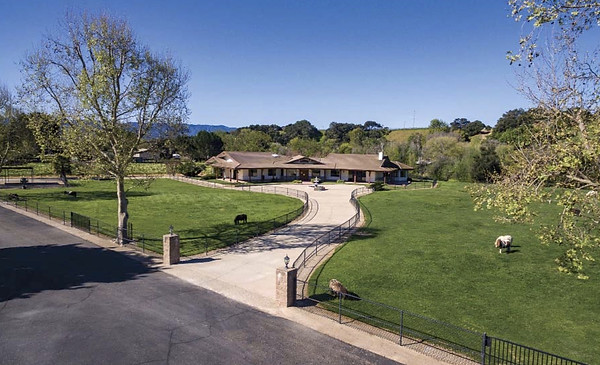ALAMO PINTADO
This project was a large addition to existing ranch residence and a new pool and pool house. The owners have a large family and want a contemporary farmhouse design. The existing house was laid out with the entrance and living room in the center and the bedrooms and living areas on either side projecting at a 30-degree angles. The 30-degree angle was a problem because of the irregular shaped rooms creating wasted space. We eliminated the living room and replaced it with a large circular stairway that helped to bring the angled elements together. The kitchen and family rooms were expanded and completely redone. There is a new library / office and theater room with seating for twelve. The new second floor has three bedrooms on one wing and the master suite on the other. There are expansive views of the ranch from all rooms.

BEFORE

AFTER
-min.jpg)
GALLERY



